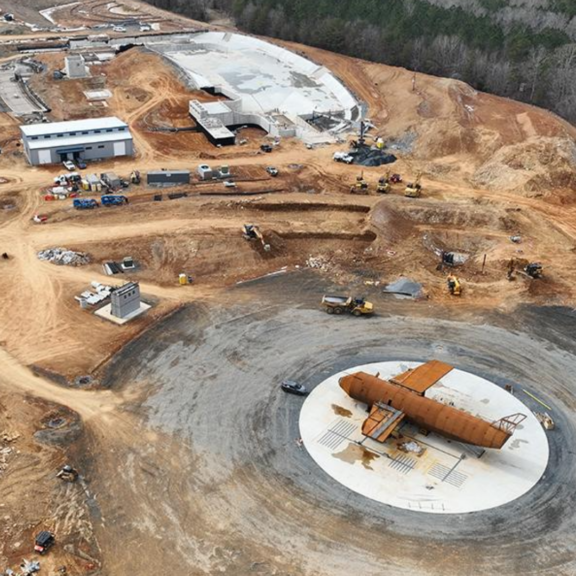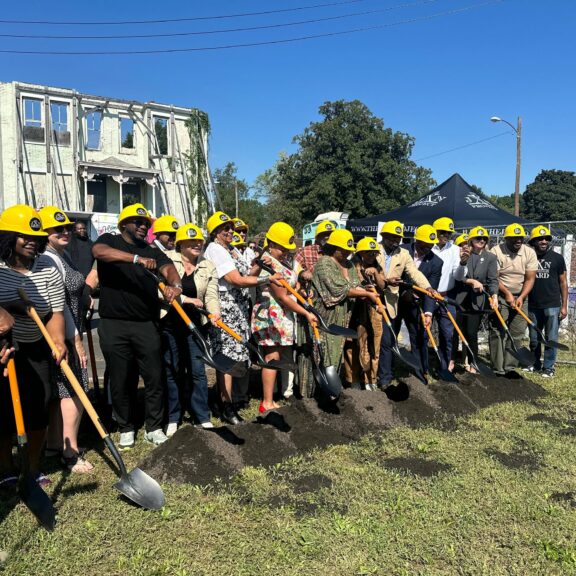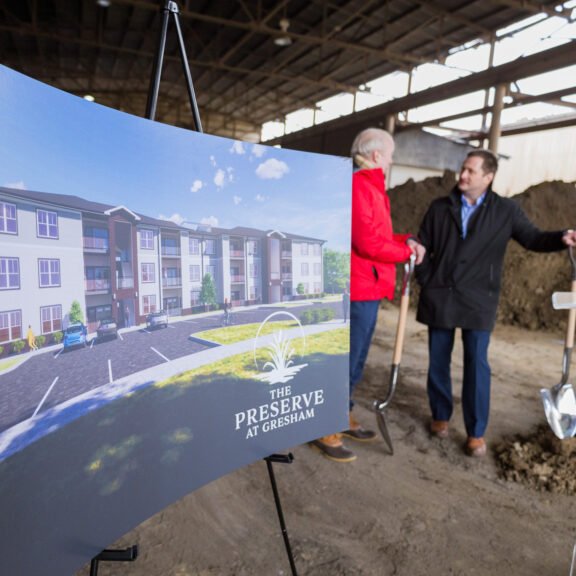The Town of Harrisburg, a northeastern suburb of Charlotte, North Carolina, celebrated the opening of Fire Station #2 in May 2019. This new fire station is close to 11,500 SF and has room for future expansion on site if necessary.
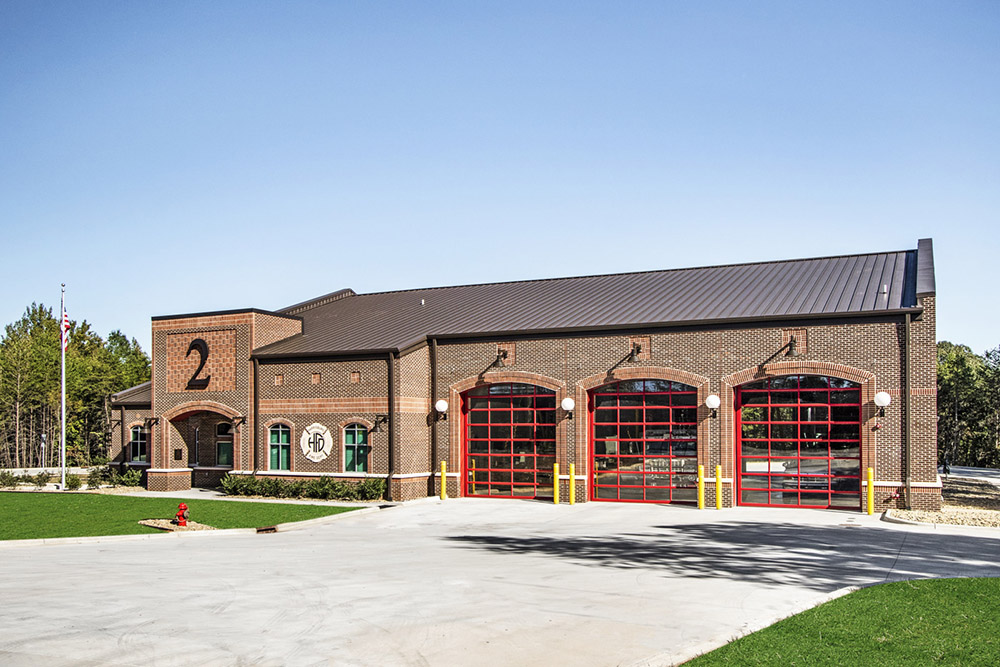
The project has three bays that support pumper trucks, ladder (aerial) vehicles and ambulances. The station also includes a storage facility, locker and training rooms, offices, kitchen area, and sleeping quarters.
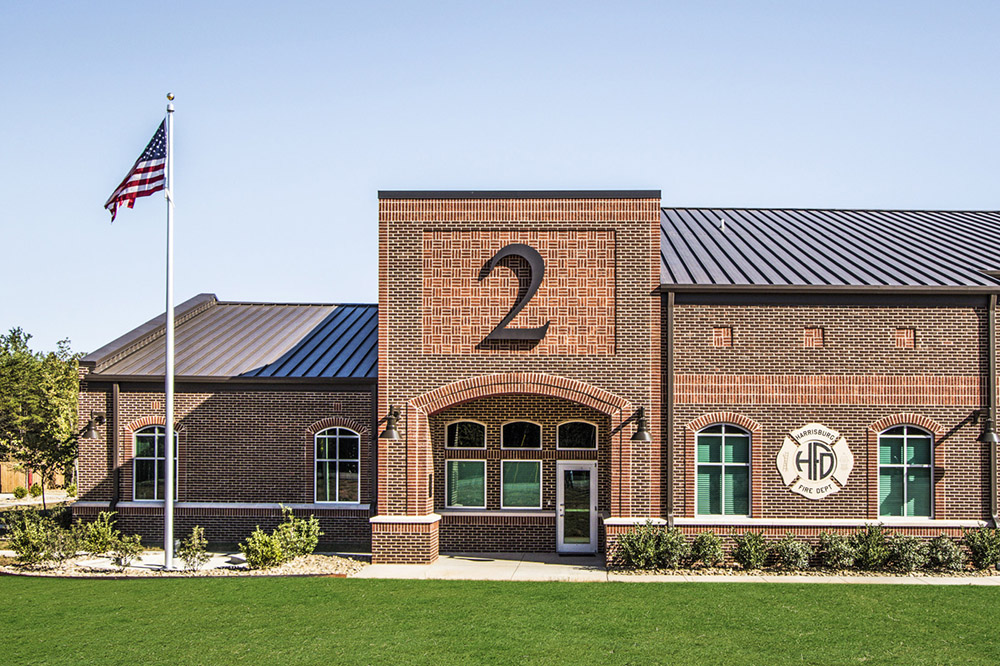
The fire station was built by general contractors, Edifice, Inc. and the architect was Stewart Cooper Newell Architects.
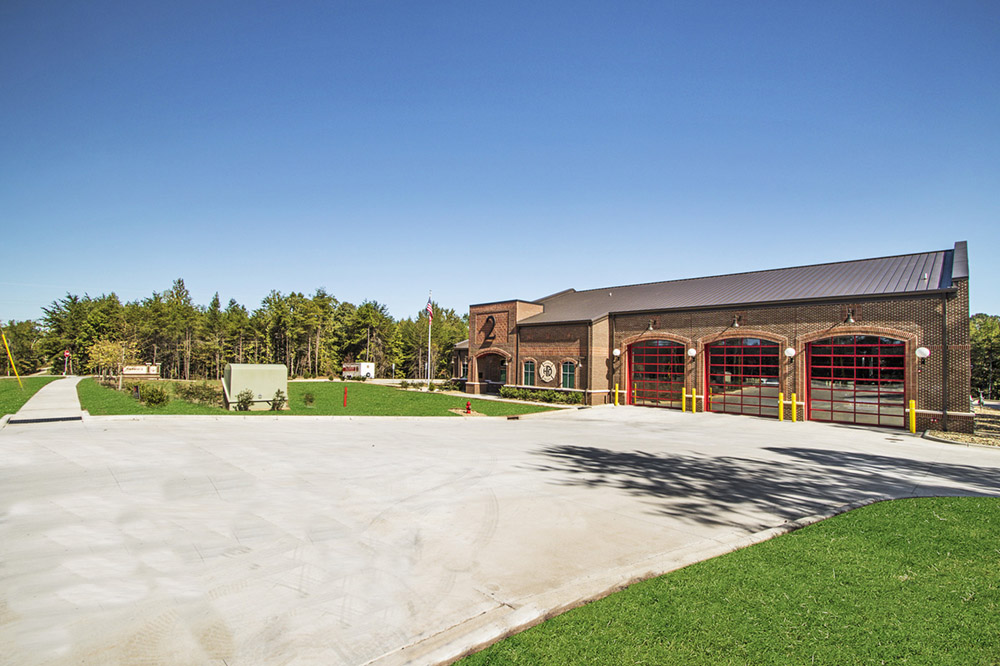
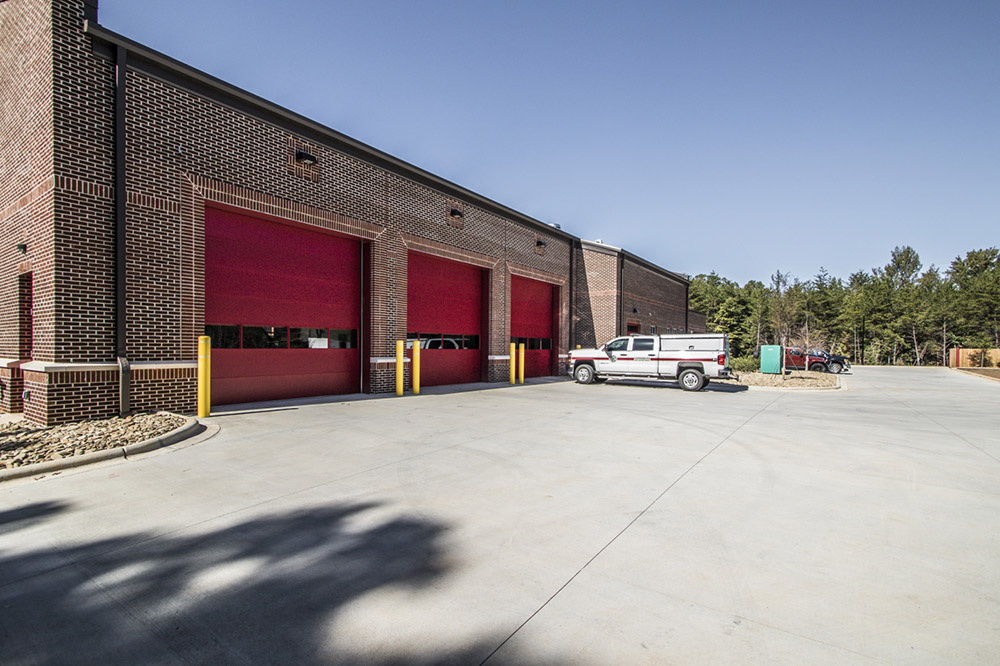
Timmons Group provided site/civil engineering and landscape architecture services for the design of a new 12,000 square-foot fire station.
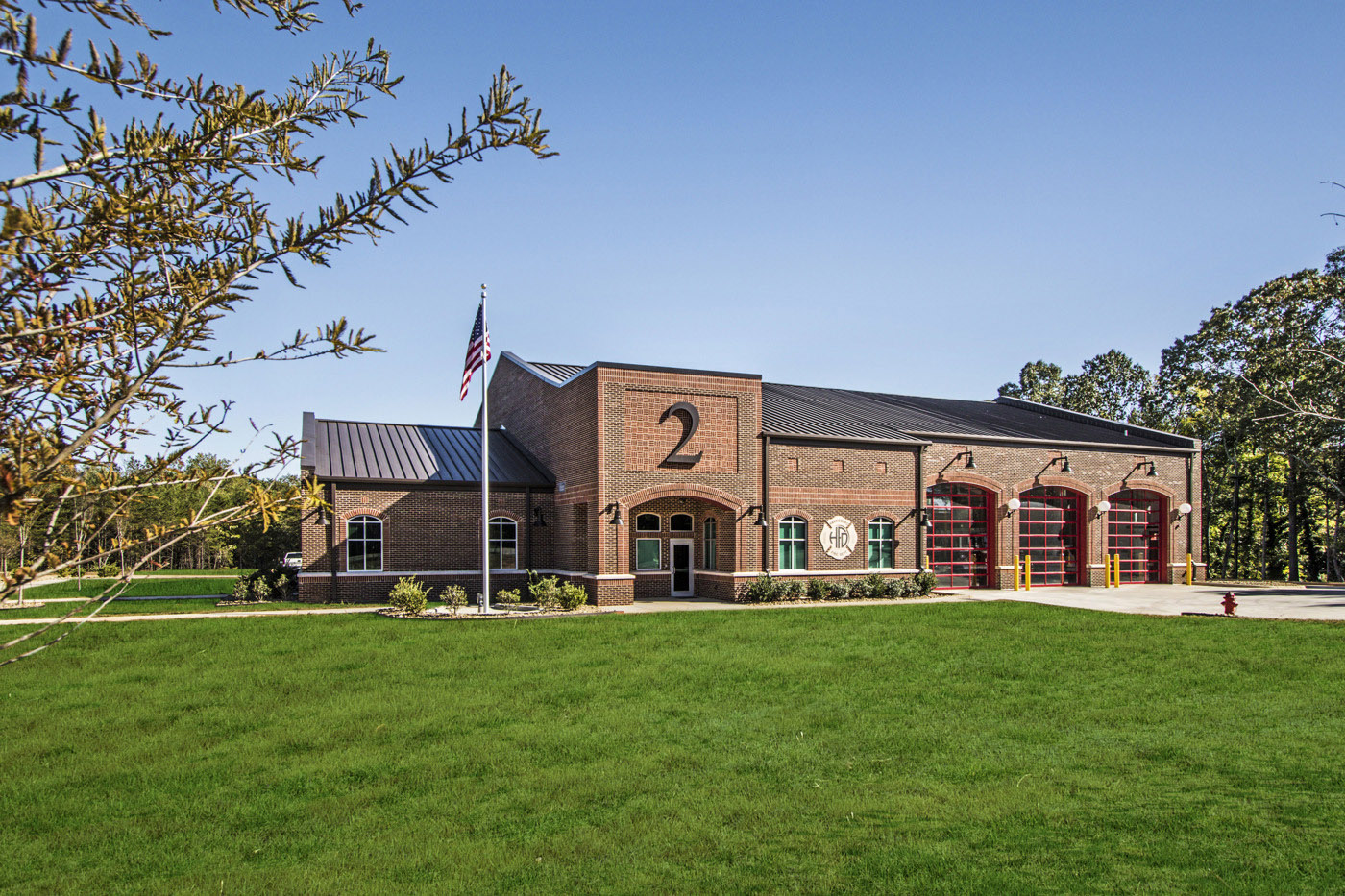
To see more projects like this, check out our Picture This series on the blog.

