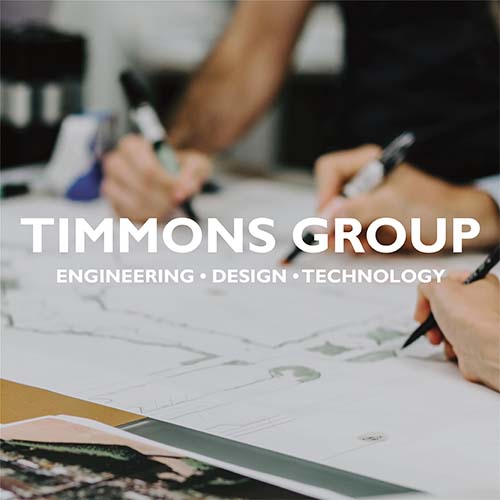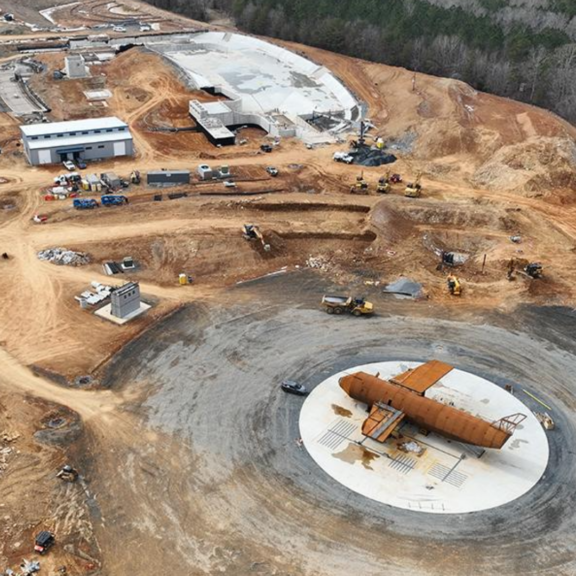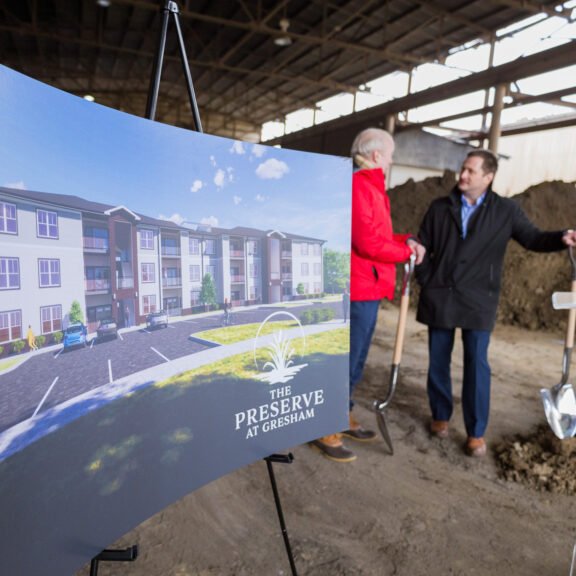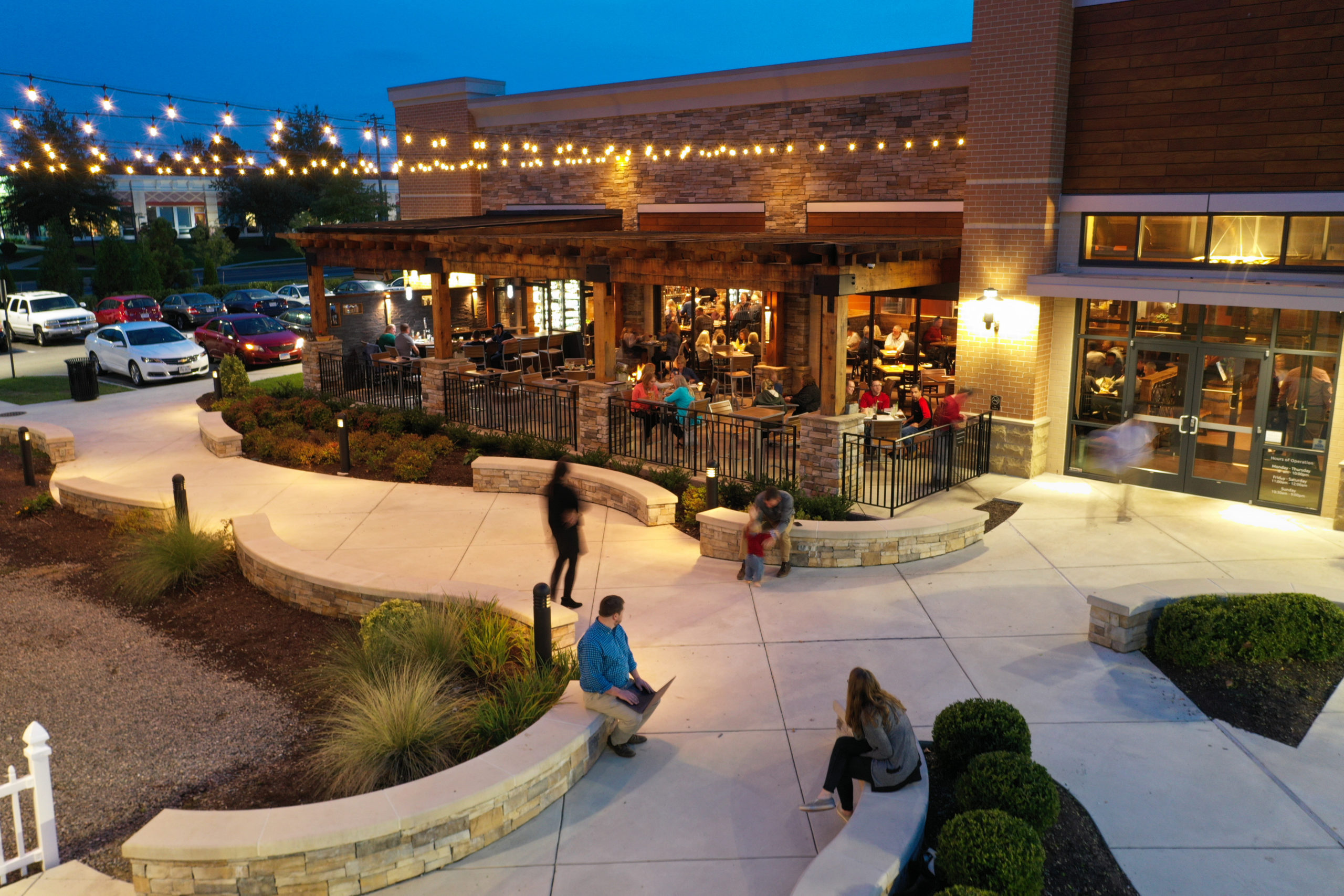
Traditional strip retail is evolving into a more destination-driven experience by including consumer experiences that enhance the entertainment value. For Nuckols Place, our landscape architecture team depicted this movement in the use of outdoor dining amenity spaces.
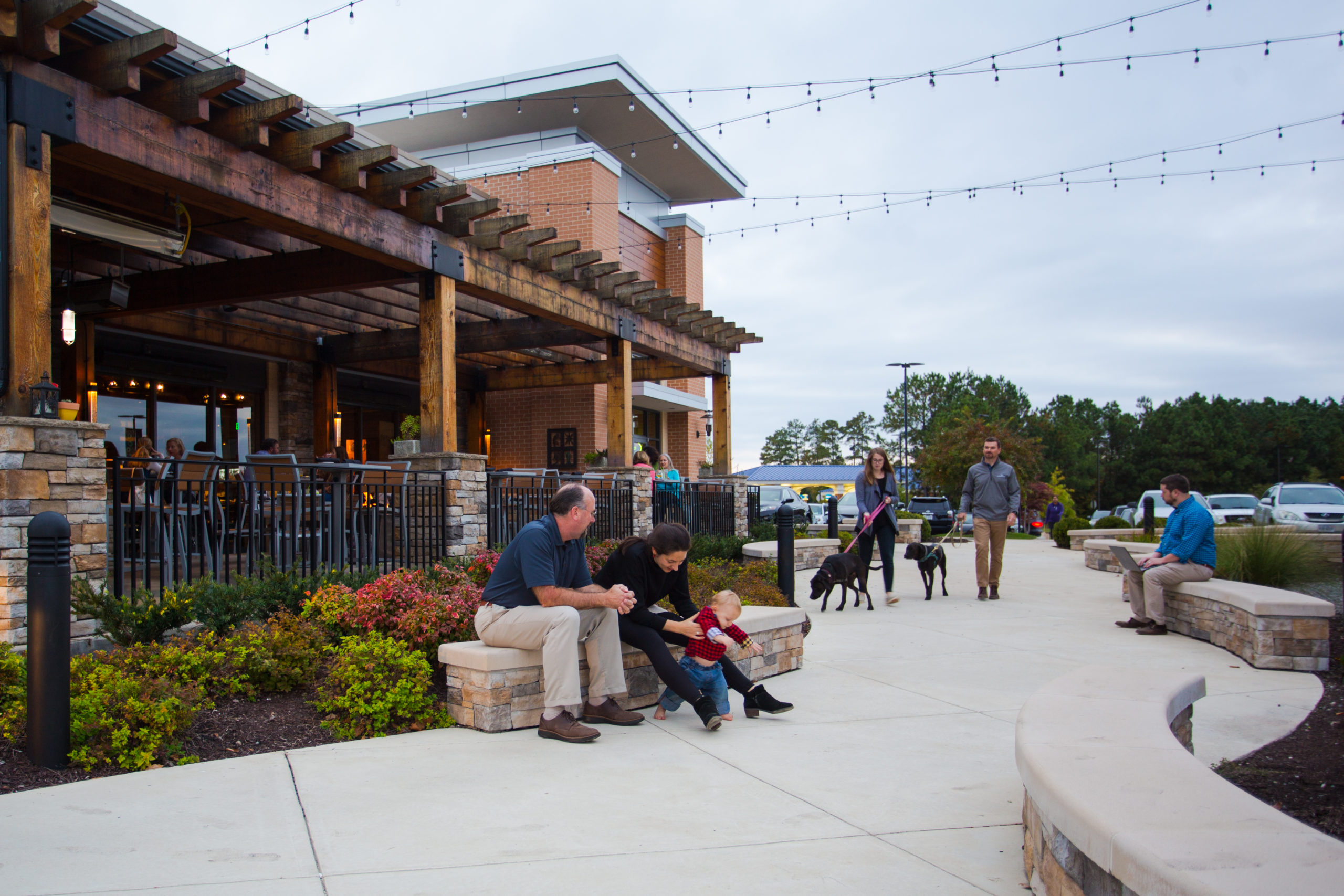
These spaces merge the interior architecture with the outdoor environment, creating alternative opportunities for engagement. Flanking these spaces, landscapes play a major role in blending the architecture with the outdoors. Within the landscape, creation of outdoor seating and garden-style connections aid in softening the hard edges of parking and buildings. In these spaces, it’s easy for consumers to forget they are in a retail center.
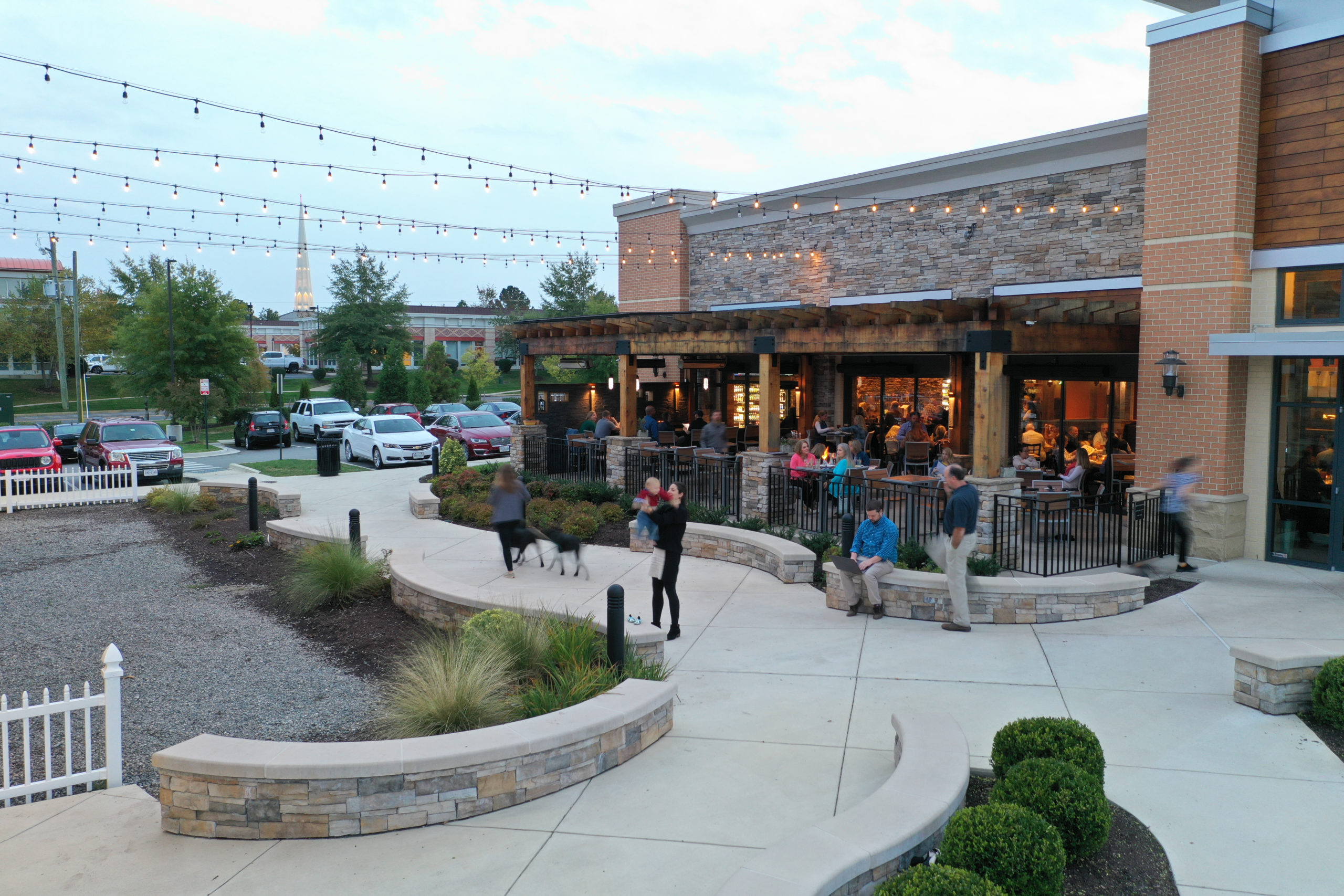
Combining the outdoor social networking within the restaurant footprint with the tangent service-oriented retail allows the consumer to supplement shopping tasks with food and beverage for a greater experience. By doing so, this upscale retail center will draw in more repeat customers, thus, extending the life of the project.
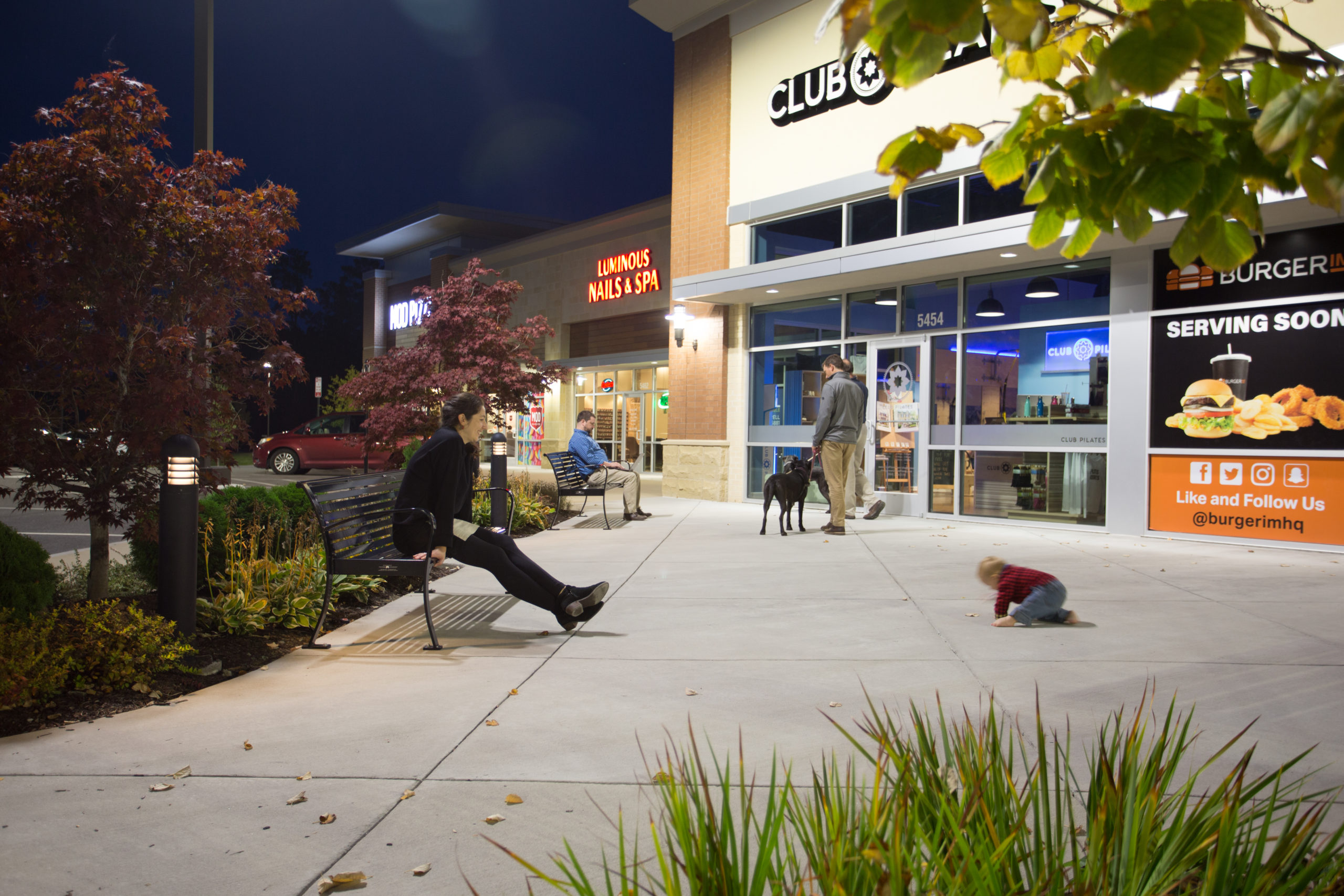
Key design elements include Enhanced buffer plantings, outdoor dining experiences, Entrance signage, and specialty paving.
