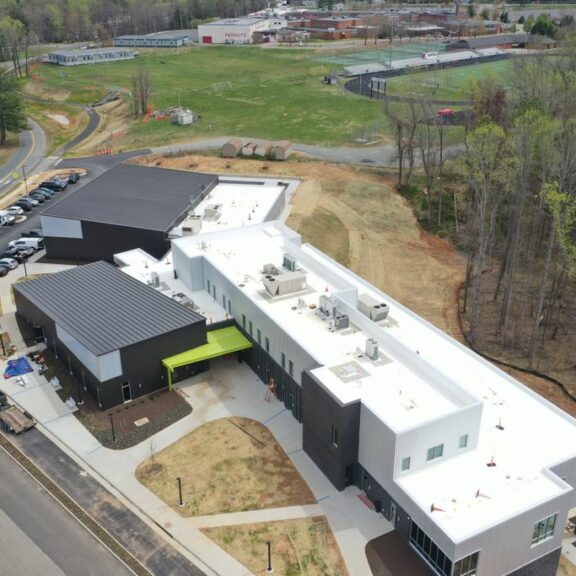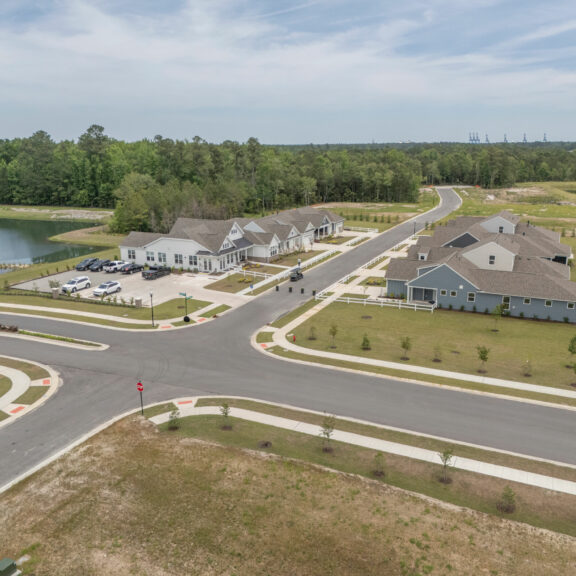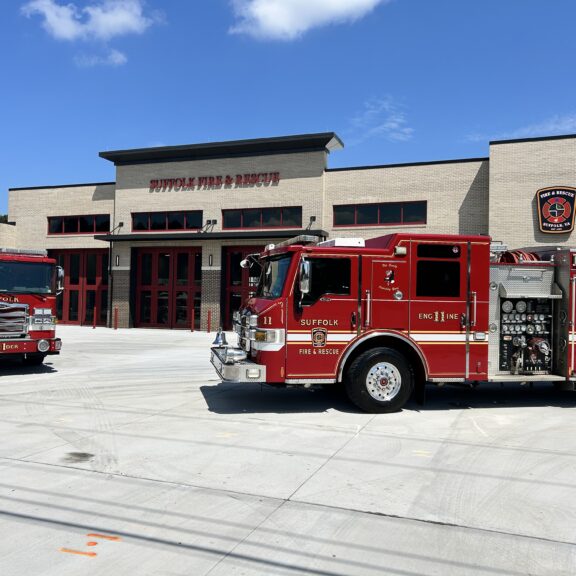Originally built in 1977, Heritage High School in Lynchburg, VA recently underwent several major renovations and additions to their school’s campus.
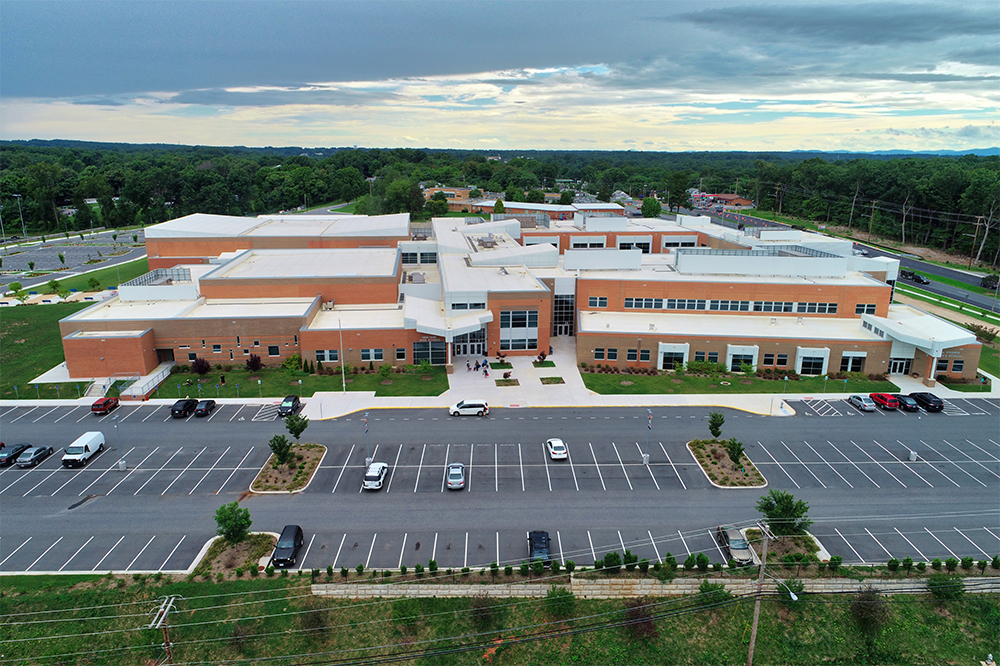
Timmons Group provided the full civil / site plan design for Heritage High School with services including field investigations, a feasibility study, a design workshop, and offsite road improvements. The new 266,000sf school building and bus loop were built on the existing track and athletic fields so that the school could remain open and operate during the renovations.
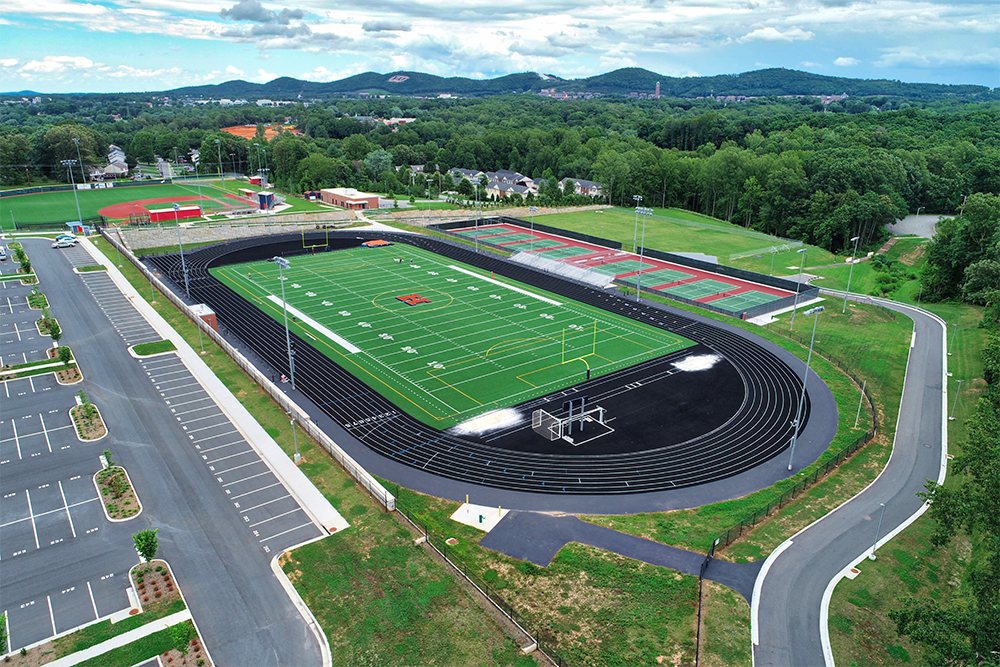
The existing school was then demolished to construct new athletic facilities including an artificial turf football and baseball field.
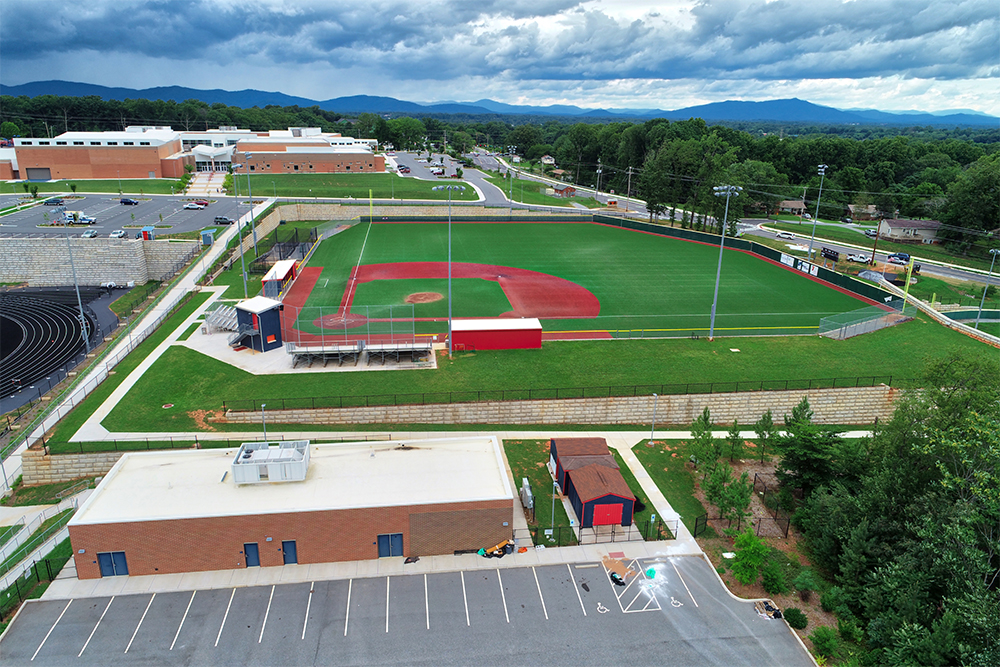
The site had 60 feet of fall across the limits which required thousands of square feet of retaining walls to terrace the school site down to 4 different levels. The school and parking lot sit at the top level, and it is then terraced down 25 feet to the football and baseball/softball fields on the 2nd level, 15 feet down to the next level for the tennis courts, and 10 feet down to the final level of practice fields.
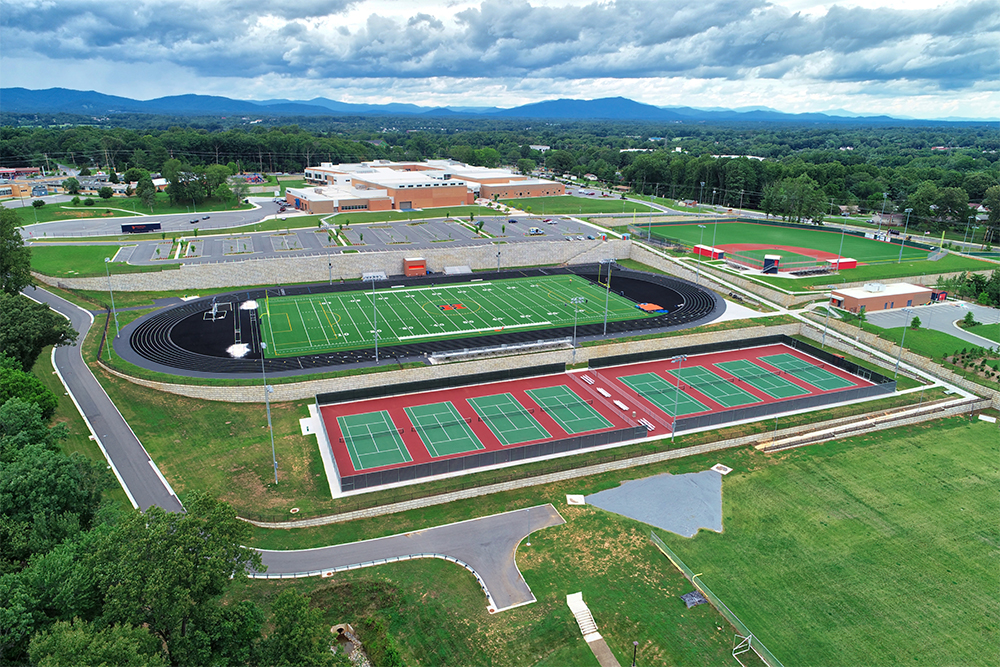
A stormwater detention system built of 96” corrugated metal pipes sits underground just below the tennis courts to detain storm runoff from the site and can hold 1.8 million gallons of stormwater.


