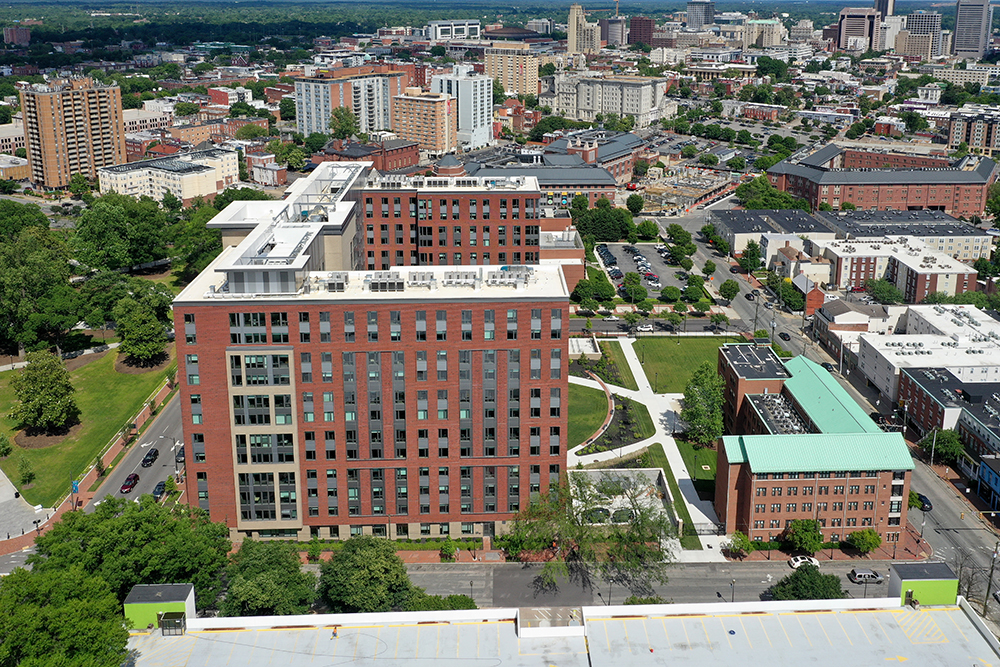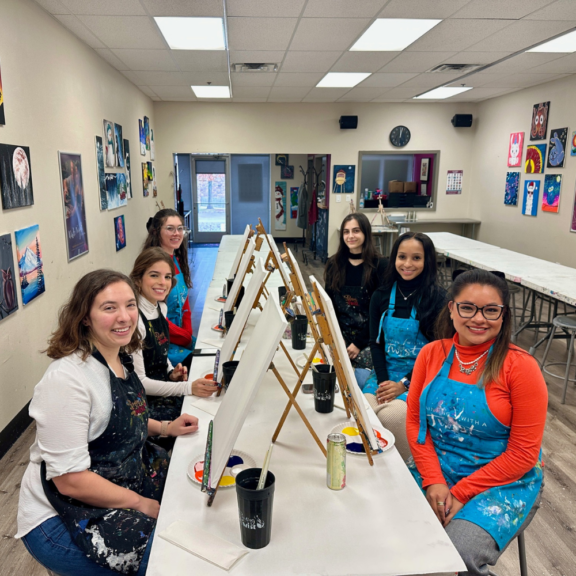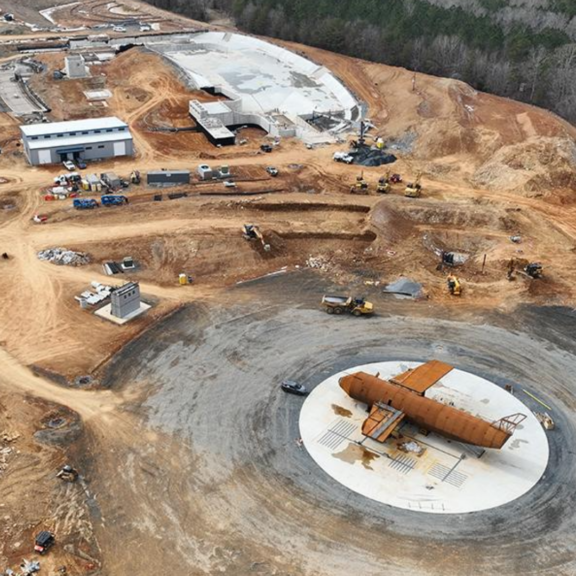Located on Virginia Commonwealth University’s Monroe Park Campus in Richmond, Virginia, the Gladding Residence Center (GRC) can be found on West Main Street across from the historic campus namesake City Park.

Housing over 1,500 students in a single 371,000-square-foot, 12-story residence hall, the facility replaced a disjointed group of existing residence halls on the 2-acre property while retaining an existing hall on the southwest corner.

The project was a unique public-private partnership between Virginia Commonwealth University and American Campus Communities. The new residence hall also preserves and incorporates a locally significant historic bathhouse into the facility as a student activity area.

Working closely with the landscape and architecture teams, Timmons Group helped establish and obtain approval for a streetscape that preserved trees where possible and respected Monroe Park.

Green design features include harvesting rainwater for irrigation reuse and providing bicycle parking on site for resident use. Significant grass and landscape areas within a secure fenced perimeter were designed to provide a green oasis on the urban campus for recreation and gathering.

Timmons Group worked with American Campus Communities, Clark Nexsen Architecture & Engineering and Ayers Saint Gross Architects + Planners to provide all site/civil engineering, LEED documentation, survey, geotechnical, environmental investigations, and construction administration services.




