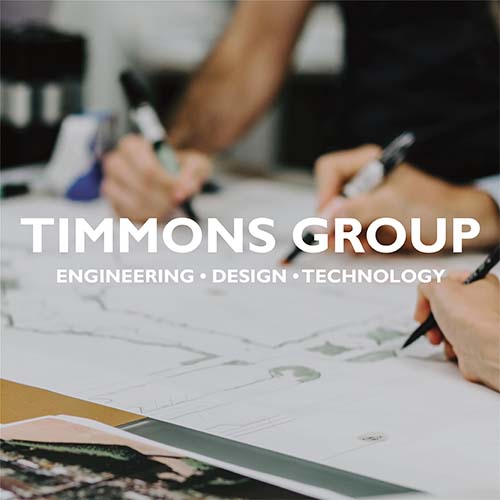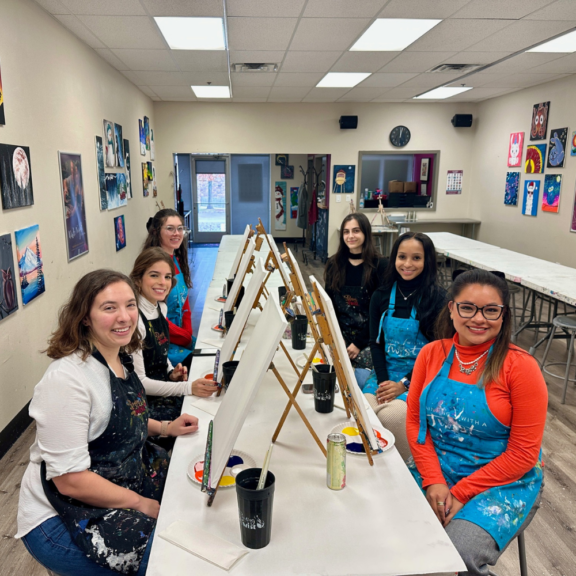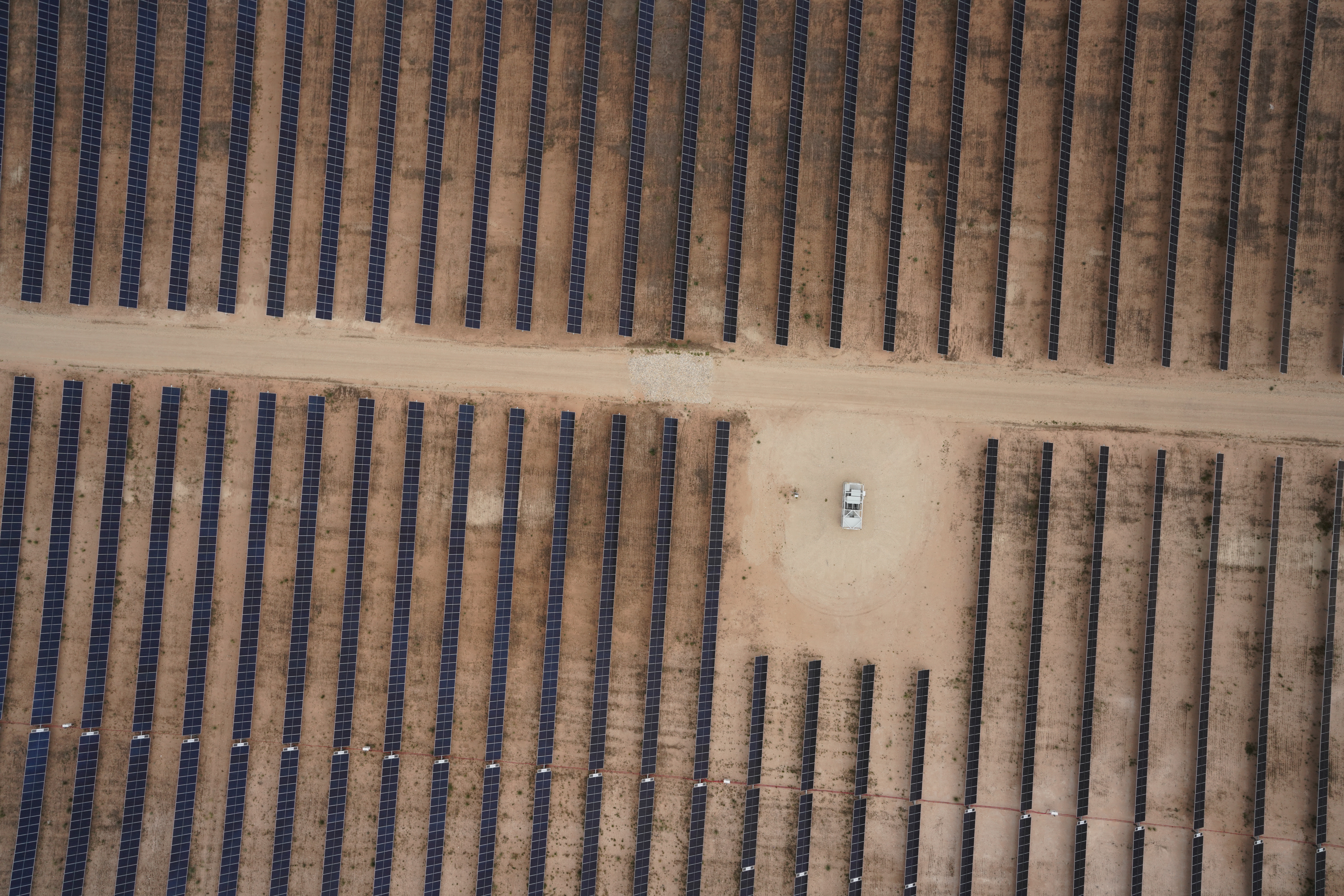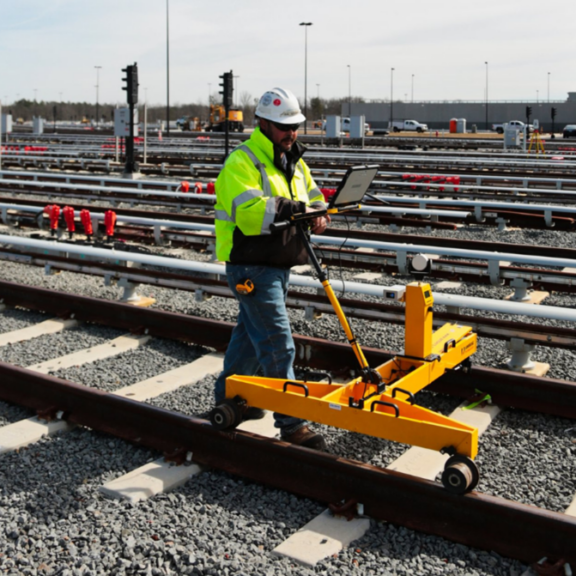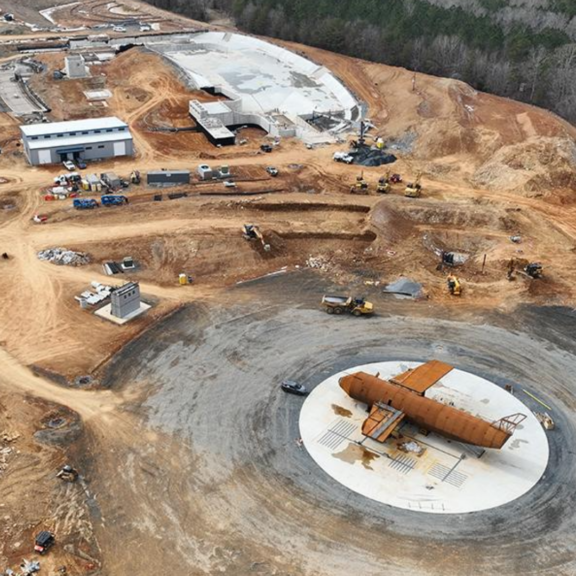Timmons Group has developed a close relationship with Virginia State University (VSU) through collaboration on over two dozen projects across the campus. A major focus has been on the creation of a better defined, more unified campus boundary through the creation of gateways and entrances. VSU has also sought to improve connectivity across campus grounds with the addition of a pedestrian bridge between the east and west sides of campus.
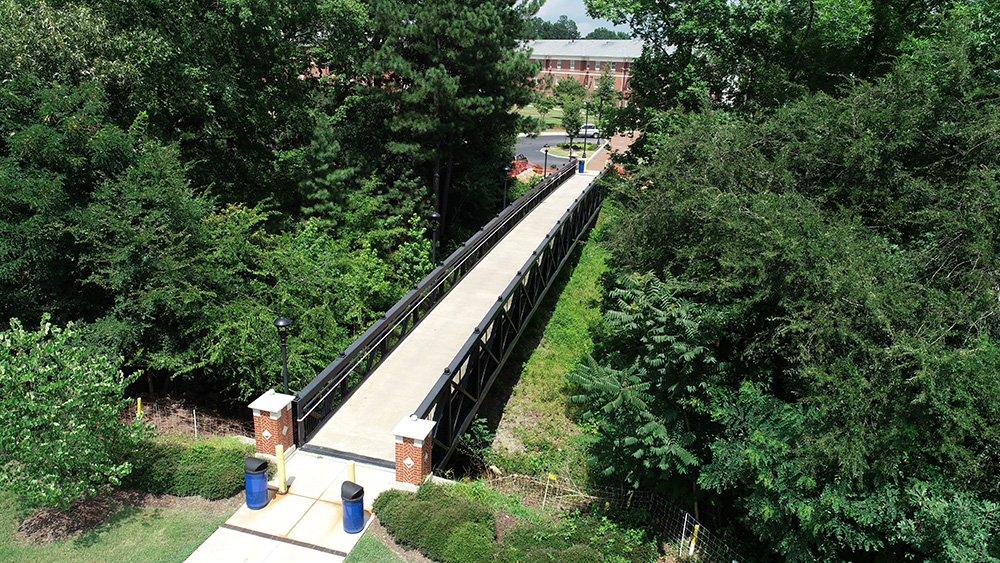
The 150’ bridge links two major dormitories and a new dining facility with the main part of campus, ensuring minimal disturbance of the existing habitat. Working with a bridge manufacturer and Structural Engineers, Timmons Group combined campus details with structural requirements to complete a picturesque crossing. Landscape planting returned native species to the perimeters and shrub stands cap the ends of the bridge to prevent students from walking around the bridge and into the ravine.
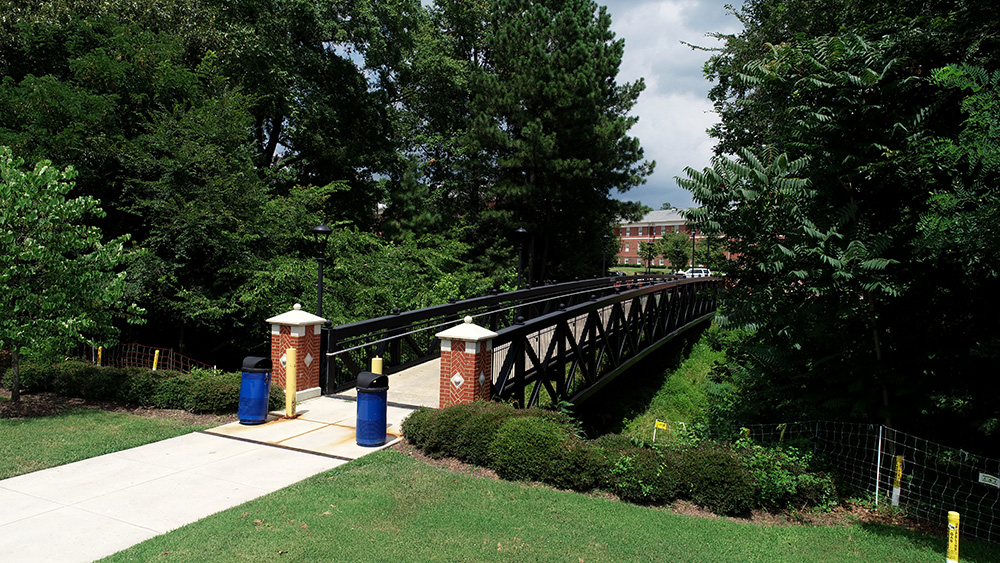
Timmons Group also provided civil engineering and landscape architectural services for the Multi-Purpose Center. At 165,000 sf, the Multi-Purpose Center offers the University arena space for the basketball team and regional concerts, offices for the Athletic Department, and classroom space for the University’s Mass Communications Department.
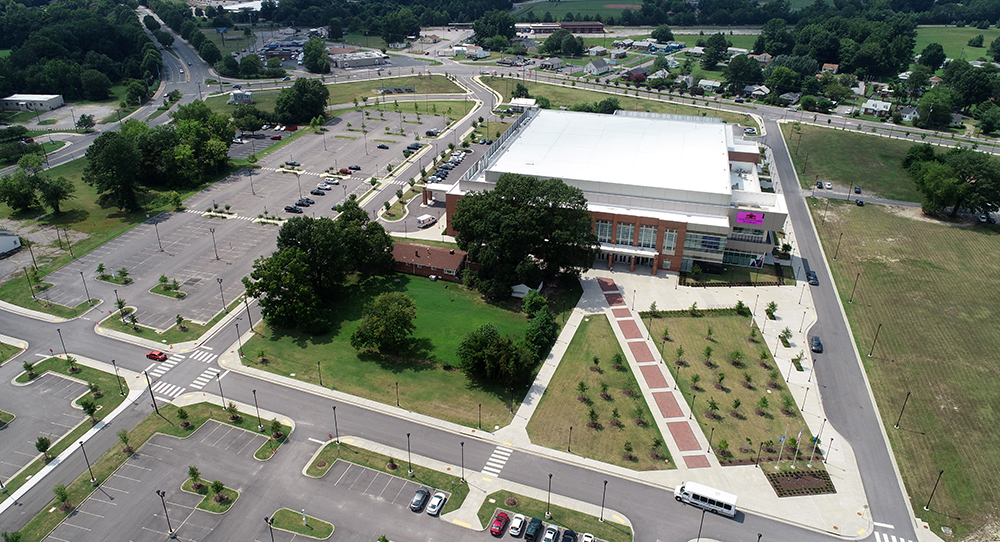
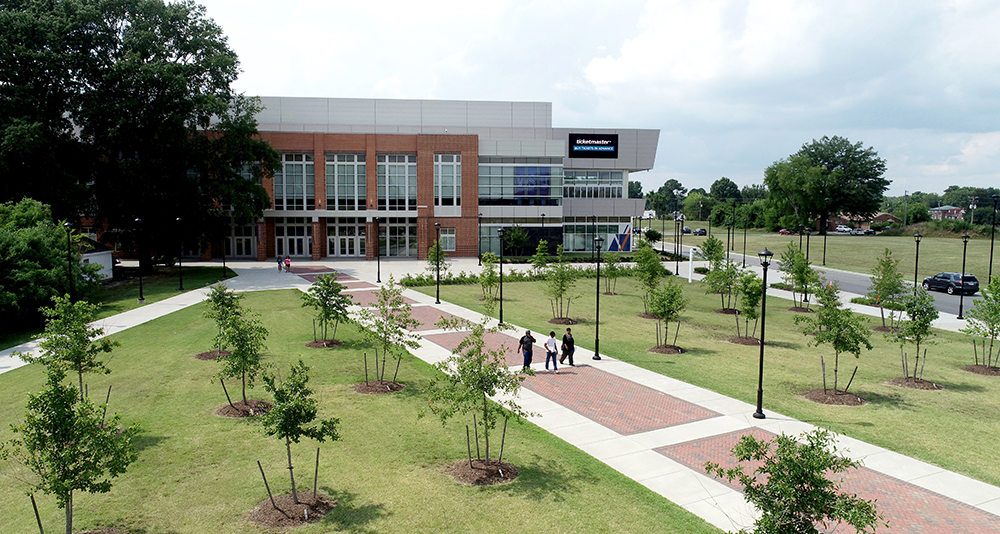
To accommodate the varied building program a large (one-acre) flexible plaza space was planned. Intimate seating areas mix with a large open space to allow for year-round student use and gameday events. The plaza is composed of brick and concrete paving with accent bands oriented toward the heart of campus. Planes of green space interrupt the hardscape, providing shade and natural elements adjacent to the building.
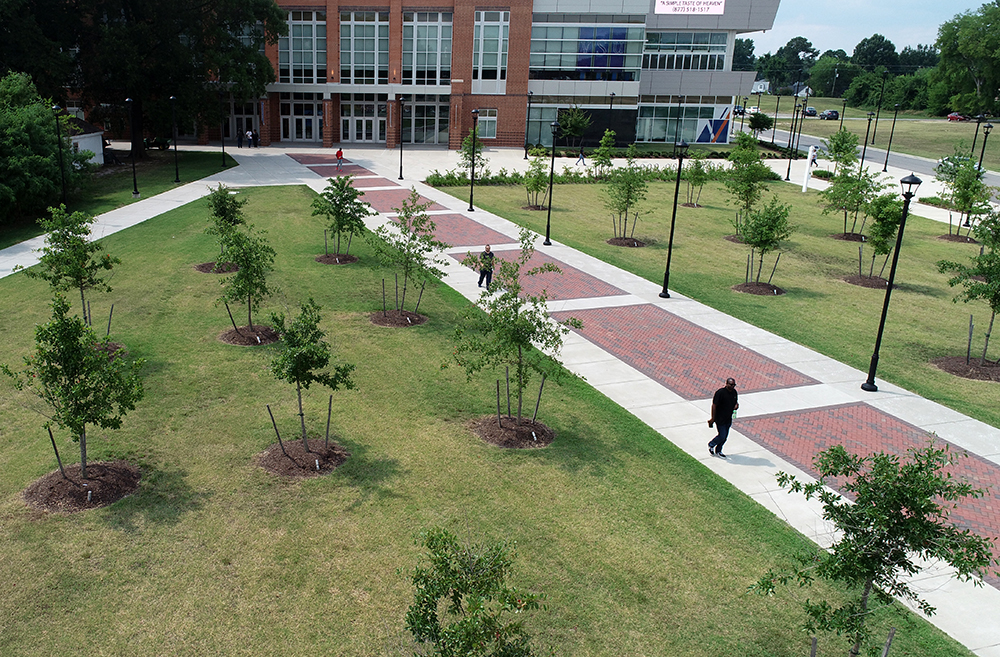
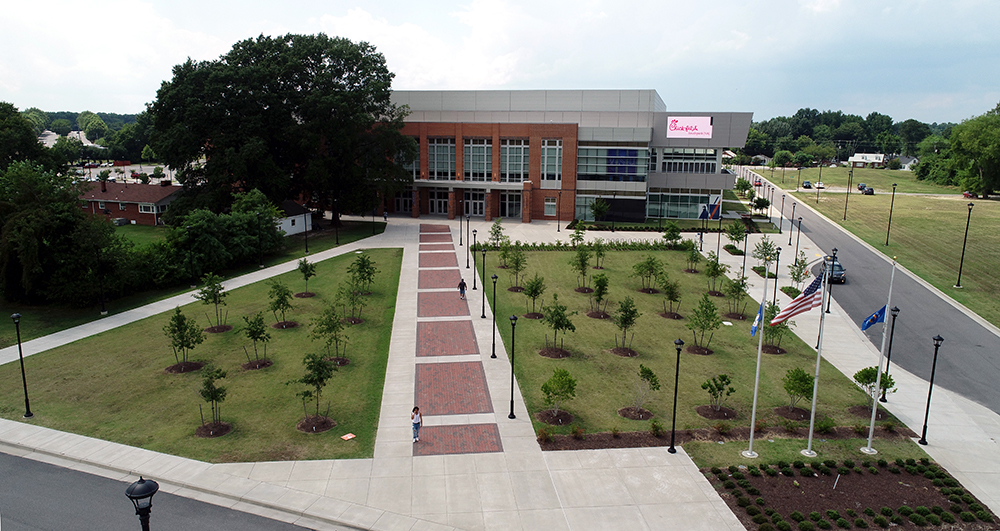
Full services provided include traffic studies, an environmental impact report, survey, civil engineering, landscape architectural services, and assisted VSU in the initial property acquisition and in coordinating River Road widening improvements with Chesterfield County, in support of the project.
