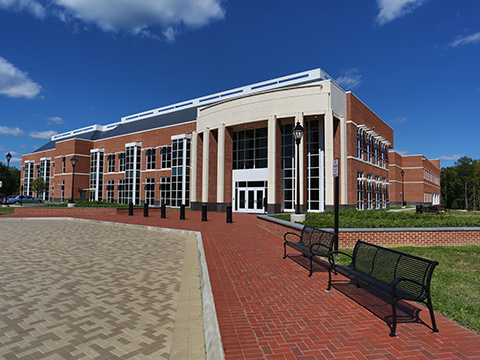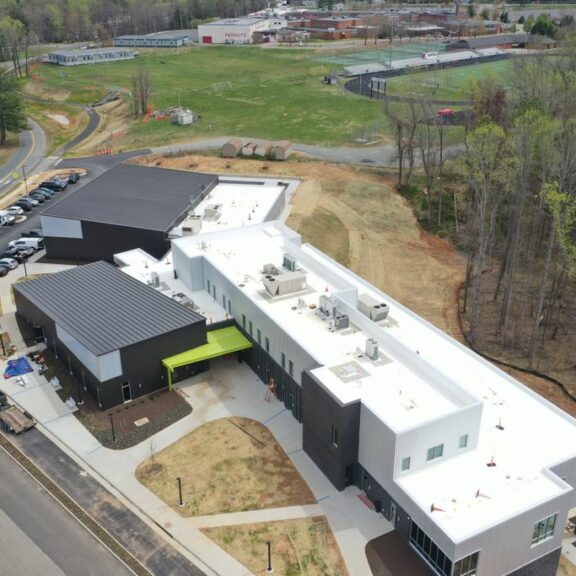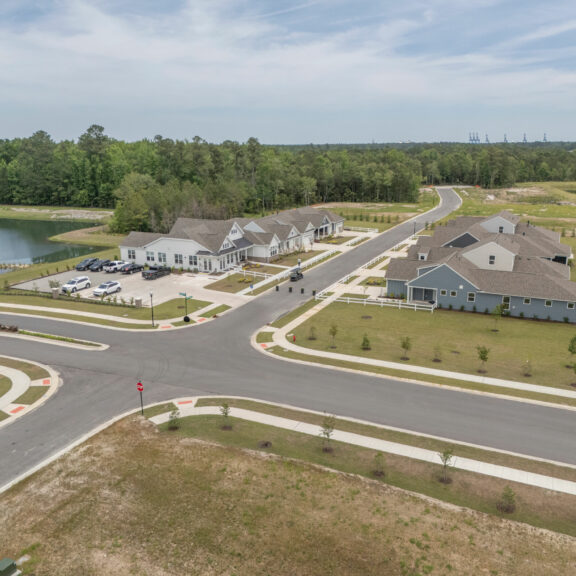The new Hanover County Courthouse consists of the construction of a two-story, approximately 115,156-square-foot courthouse that includes a total of six courtrooms, two each for District, Circuit and Juvenile courts, spaces for jury assembly, Judges’ chambers, offices, prisoner holding areas, file storage, and circulation.
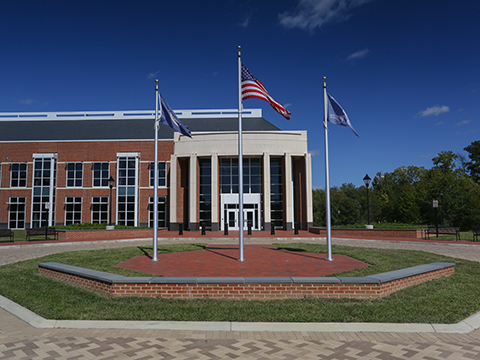
Timmons Group’s services included topographic surveying, layout, grading, utility design, storm sewer system design, environmental, new sanitary sewer pump station and force main, water line extension, design of new turn lanes and a new entrance road into the Government Center complex.
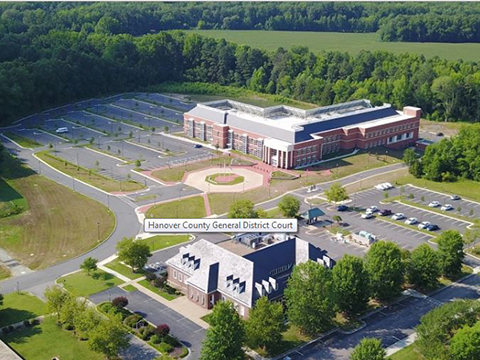
Providing a safe environment for its judges, employees, and citizens was a primary concern to the County. As such, Timmons Group utilized its expertise in Crime Prevention through Environmental Design (CPTED) to design several of the exterior features of the complex including a new drop-off plaza, separate gated access to a rear sally-port for prisoner transfer, and separate judges’ parking lot with walled perimeter. These new features make it safer to transfer inmates and conduct general court business.
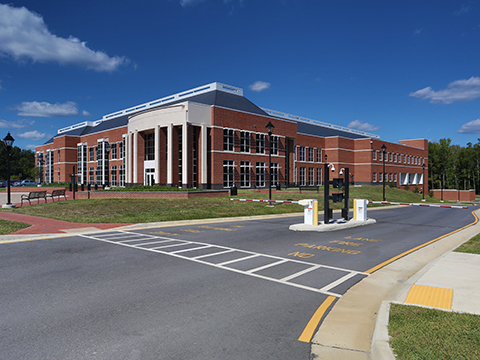
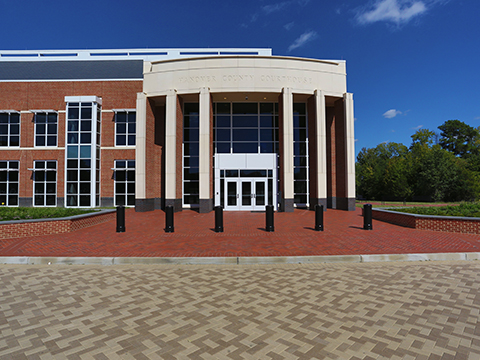
Landscape elements include brick sidewalks to provide connectivity to the rest of the County Administration and historic Courthouse complex.
